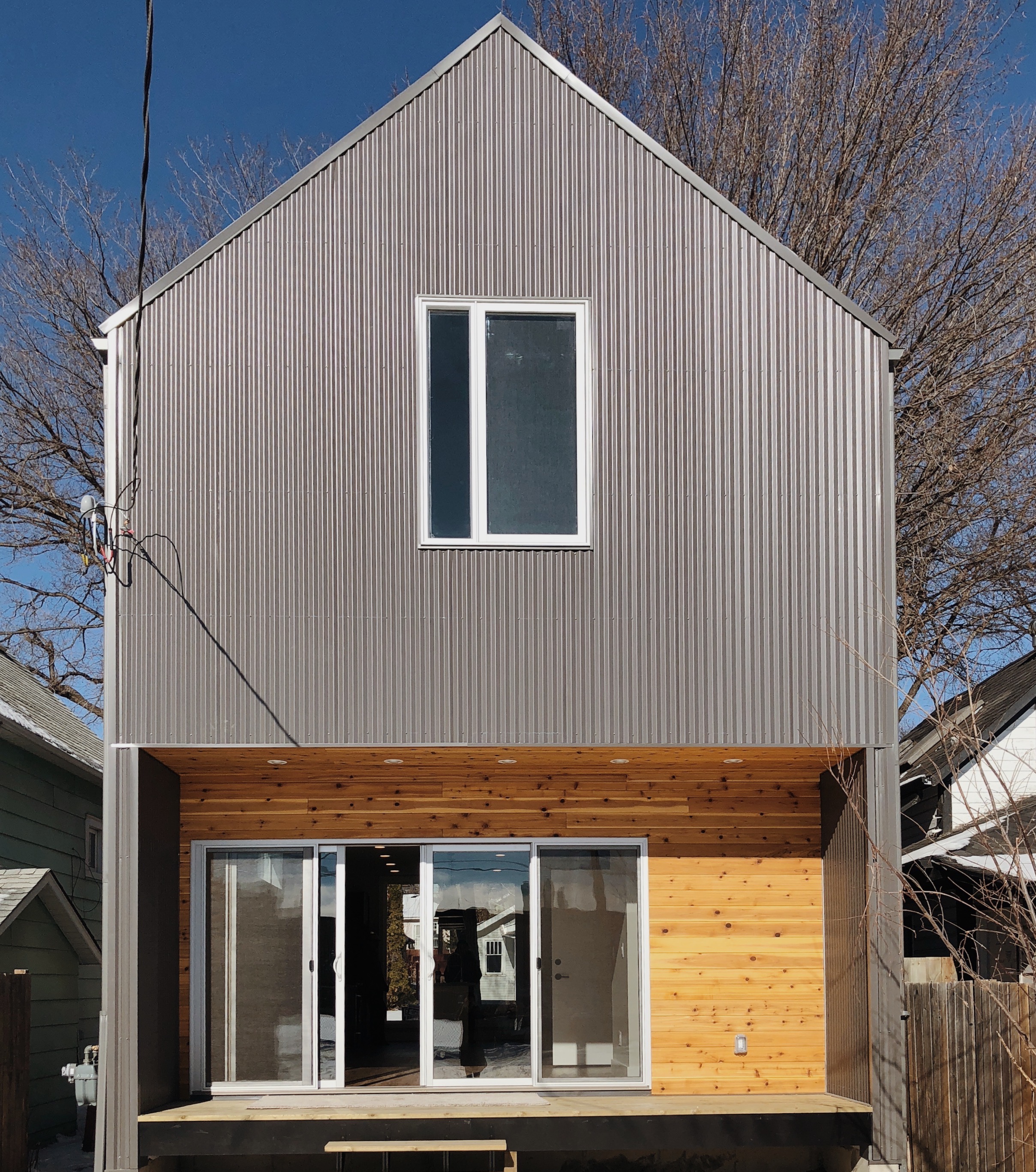CASWELL INFILL /
Location: Saskatoon, SK
Date: 2017
This narrow house is 18'-0" wide but makes up in space with the large glazing on the front and back facades. Corrugated metal siding with cedar accents on a gabled roof form set this house apart from the neighbours while blending in with the vernacular form. The open concept main floor features a kitchen at the street side and the living area at the back with adjacencies to the large back deck. A feature bench and hooks at the front entry supply ample storage for city dwellers. There are three bedrooms, two washrooms and laundry on the second floor which features a vaulted ceiling and low side walls. This creates a cozy yet lofty experience.
A one bedroom secondary suite in the basement is outfitted with open concept living and multi-functional cabinetry for flexible living solutions.
Click to view larger.







