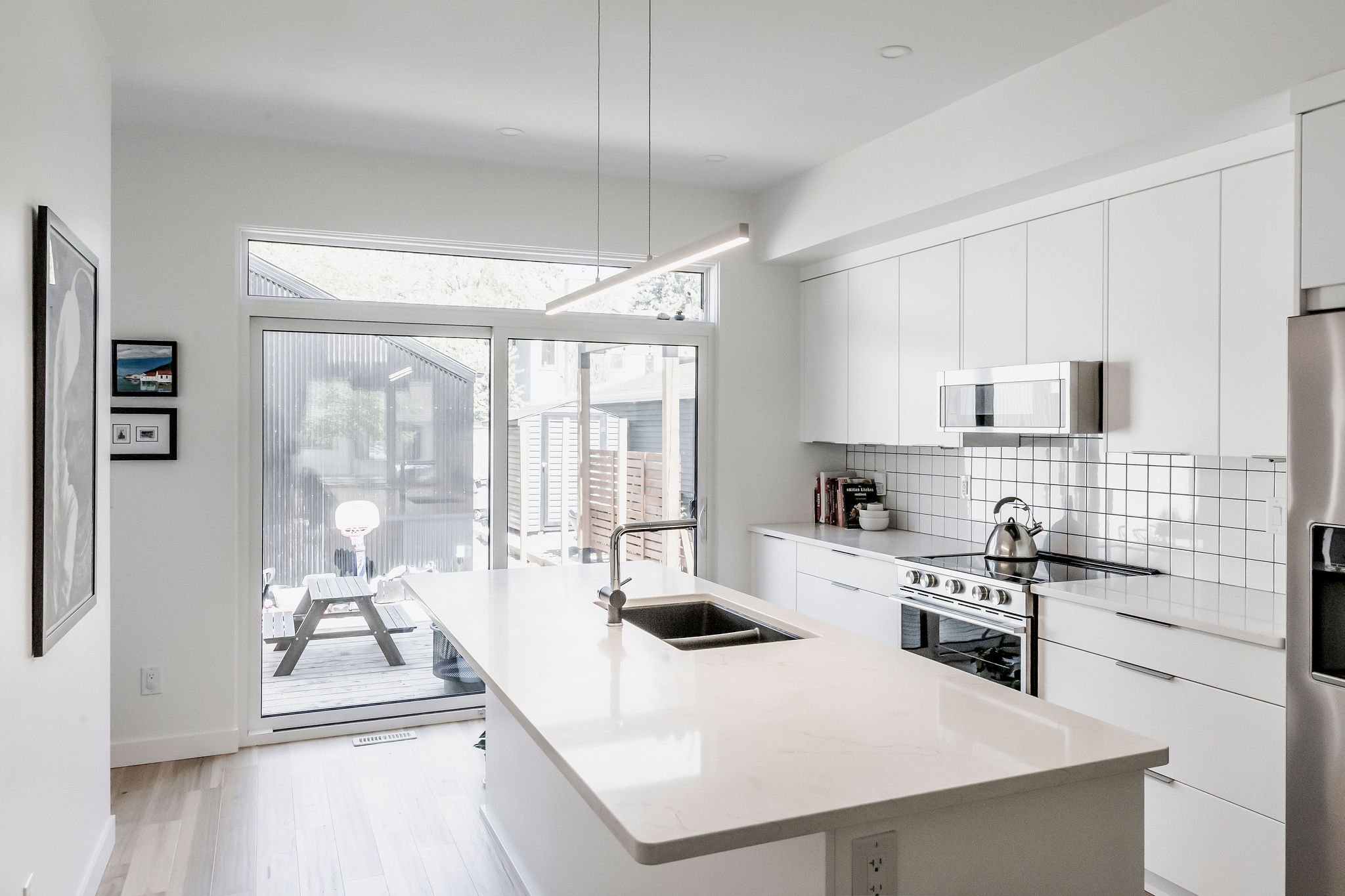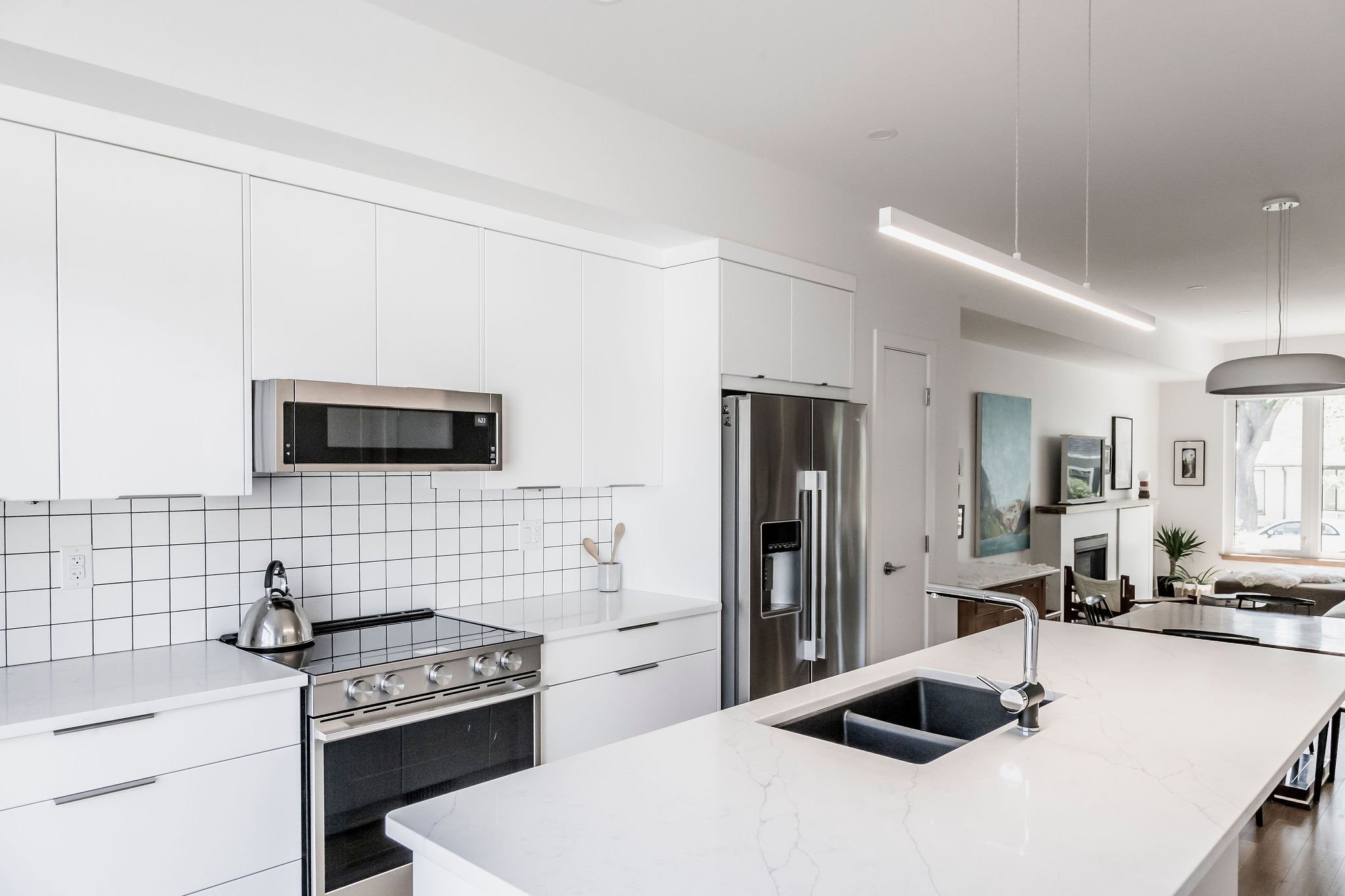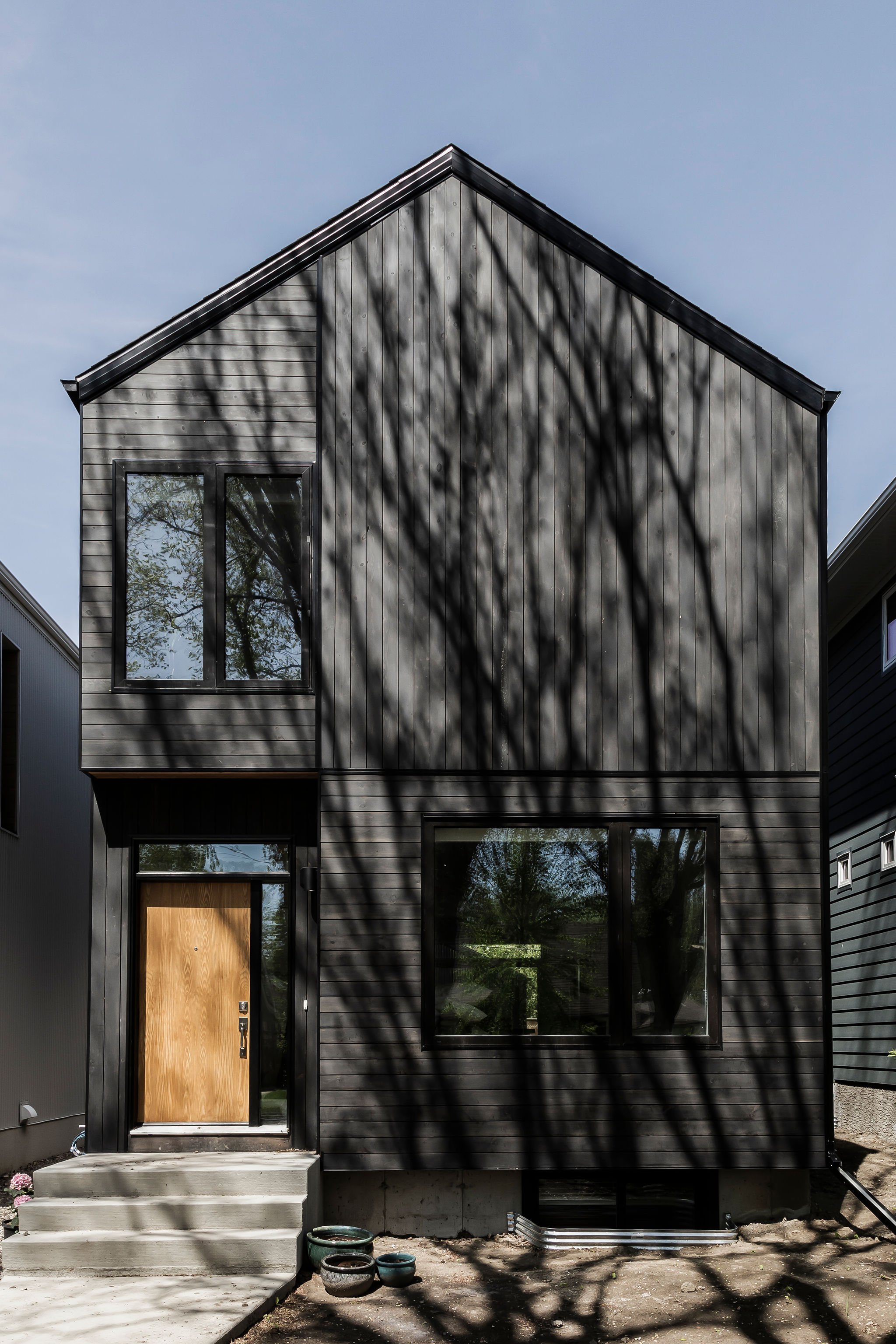Kohl Residence /
Saskatoon, SK
This house was designed for a family with a narrow infill lot, using our stock plan of the same name, Kohl. The open concept main floor features large windows that bathe the space in natural light. The basement is planned for a secondary suite for income generating use. Thesecond floor features three bedrooms with the Master Suite overlooking the front yard. Warmwood accents and white finishes throughout the interior provide a bright contrast to the black stained pine siding on the exterior.
Design by Bldg Studio Inc.
Photography by Carey Shaw
Built by EVCO Developments
Flooring by Braid Flooring
Click on image to view larger.




















